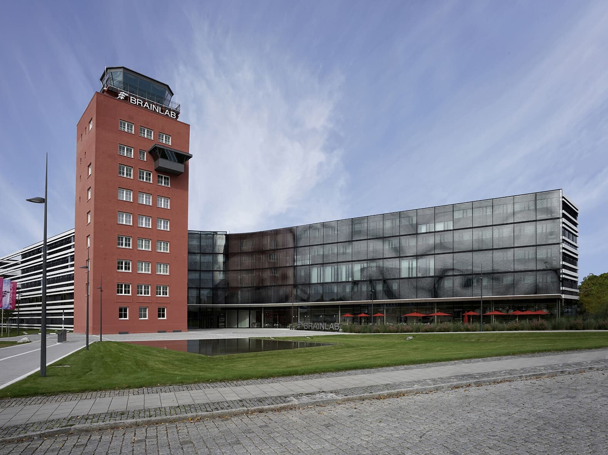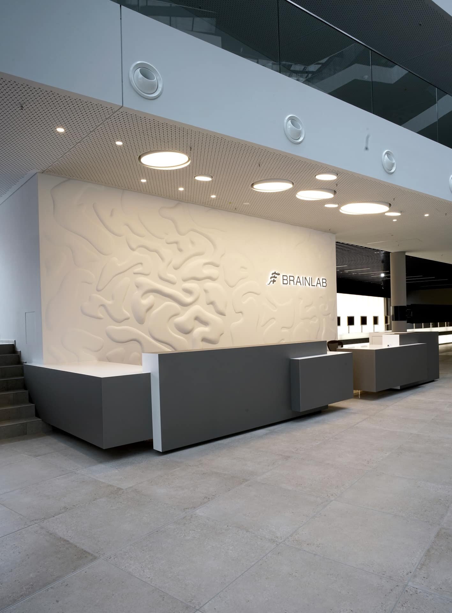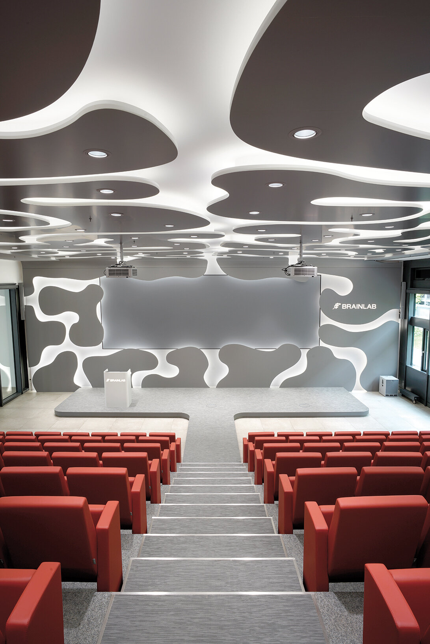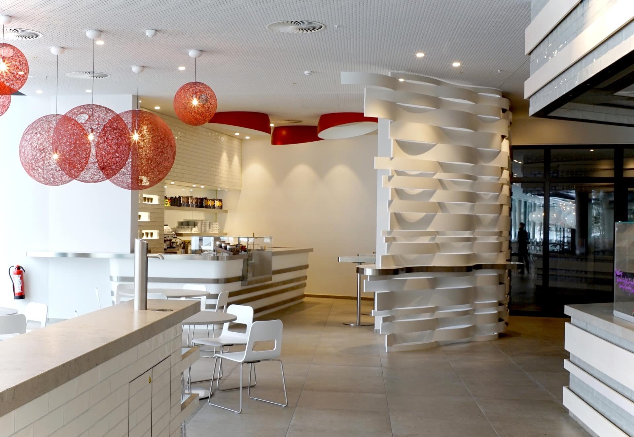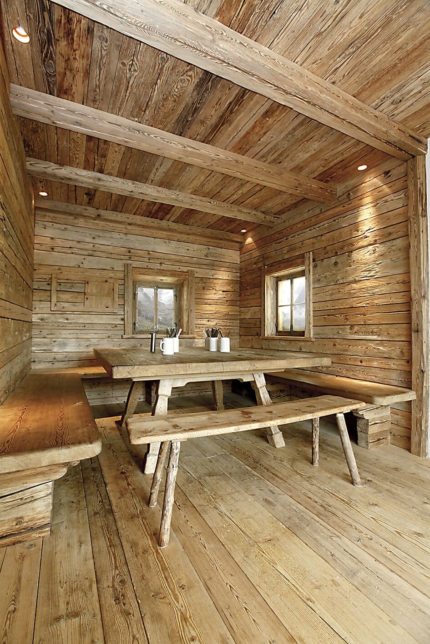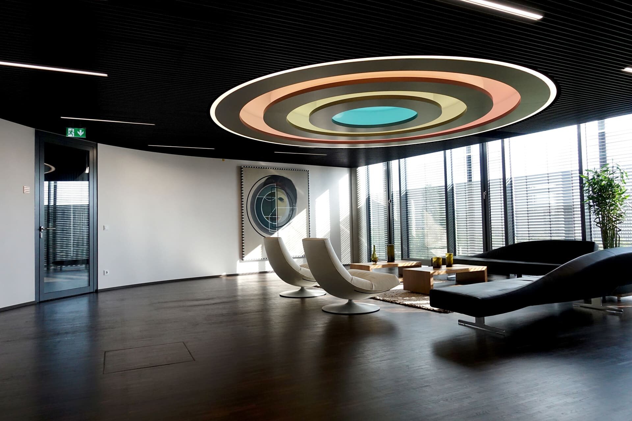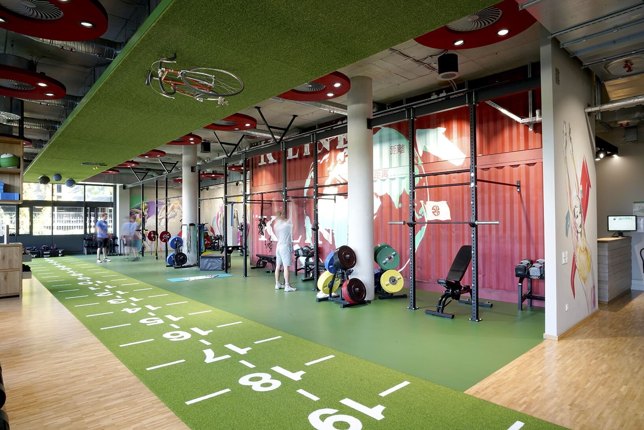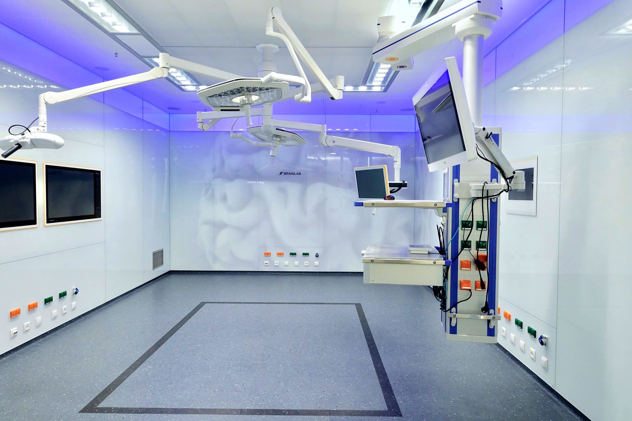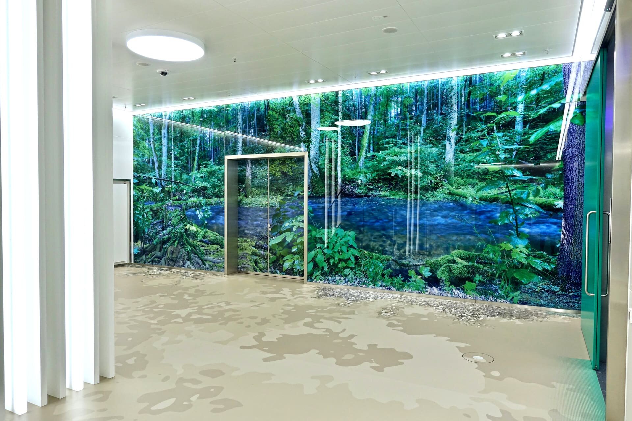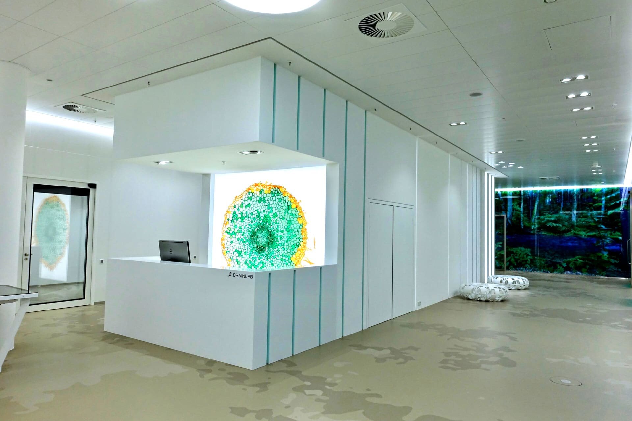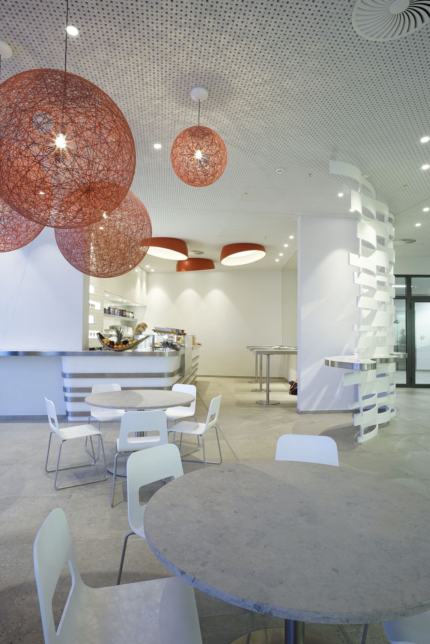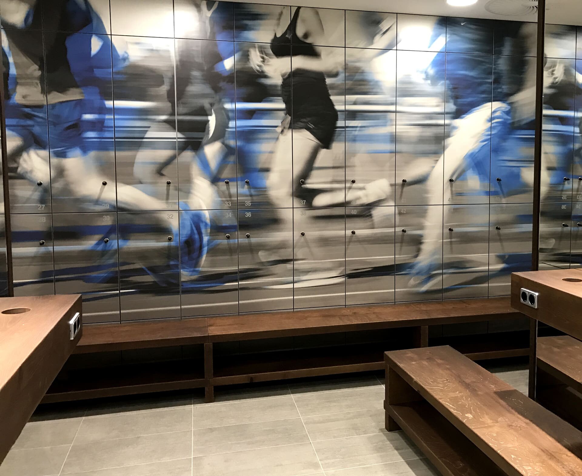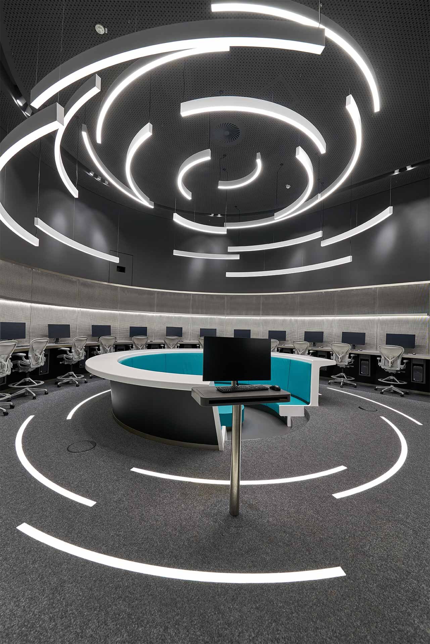New Brainlab Headquarters
The new headquarters for Brainlab AG in Munich, Riem, Germany
An over 22.000 m² building to accomodate 800 employees, a restaurant, professional gym, showrooms, medical clinics, an auditorium and a digital laboratory; as well as the former Munich airport tower that consists of a cafe, various event spaces and two high end showrooms.
“Our new headquarters is an expression of ourselves and our ever-increasing effort to improve what we do and how we work. It’s also an expression of the ever-evolving demand that we impose on ourselves. For over a decade, Markus Benesch Creates has been a partner of Brainlab in that quest to continuously evolve this expression.”
Stefan Vilsmeier, CEO
Design & Interiors: Markus Benesch Creates, Munich
Art Direction: Markus Benesch Creates, Munich
Consulting Engineer: Rolf Haupt, Munich
Office Planning: Conceptsued, Munich
Light Planning: Licht K1, Haar
Facade: Kadawittfeldarchitektur, Aachen
Architects on Site: CLMap, Munich
Developer: Wöhr + Bauer Tower Riem GmbH
Construction: 2014 – 2016
Certified: LEED Gold
Lot Size: 13.566 m²
Surface/BGF: ca. 22.900 m² + ca. 1.640 m² Brainlab Tower
