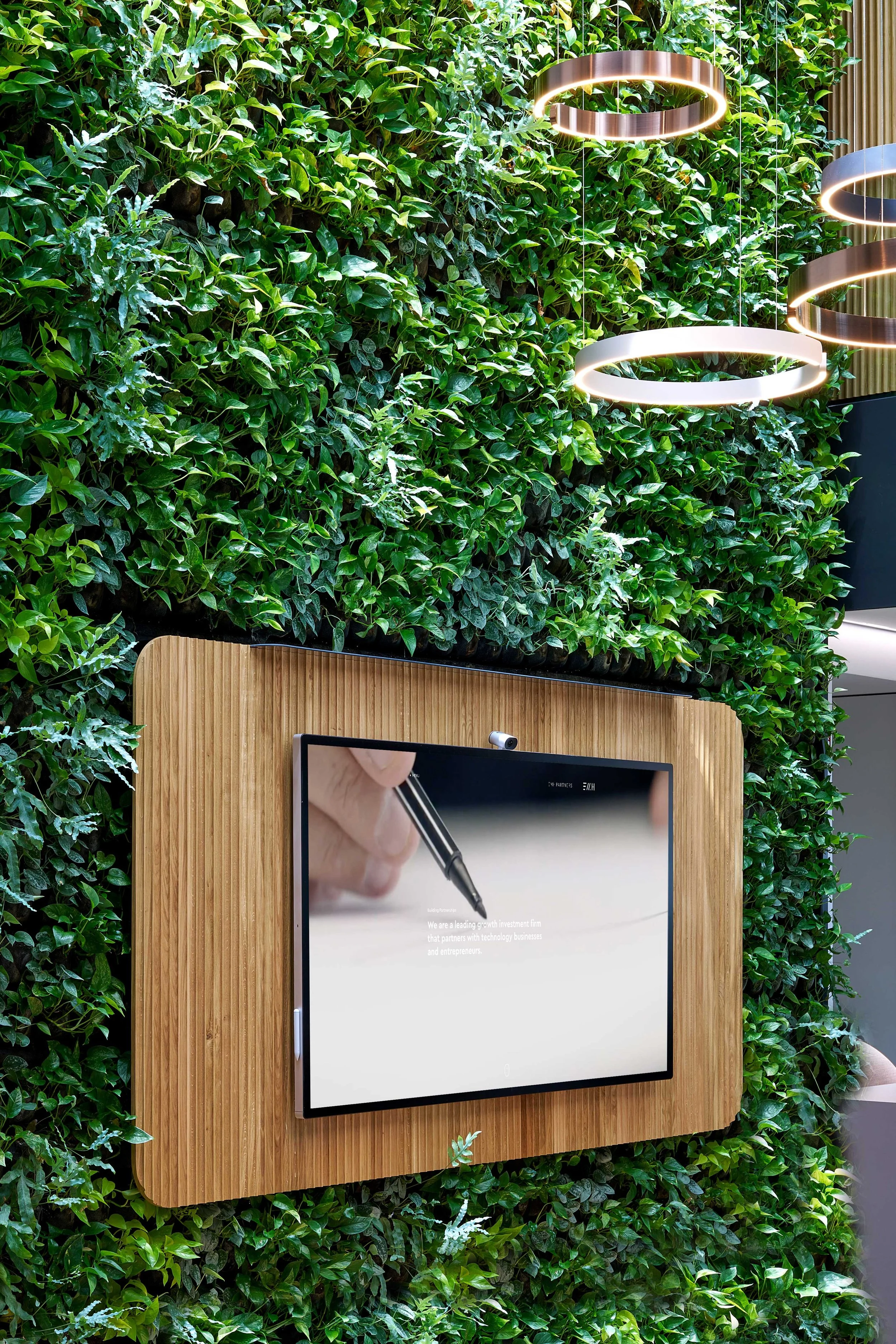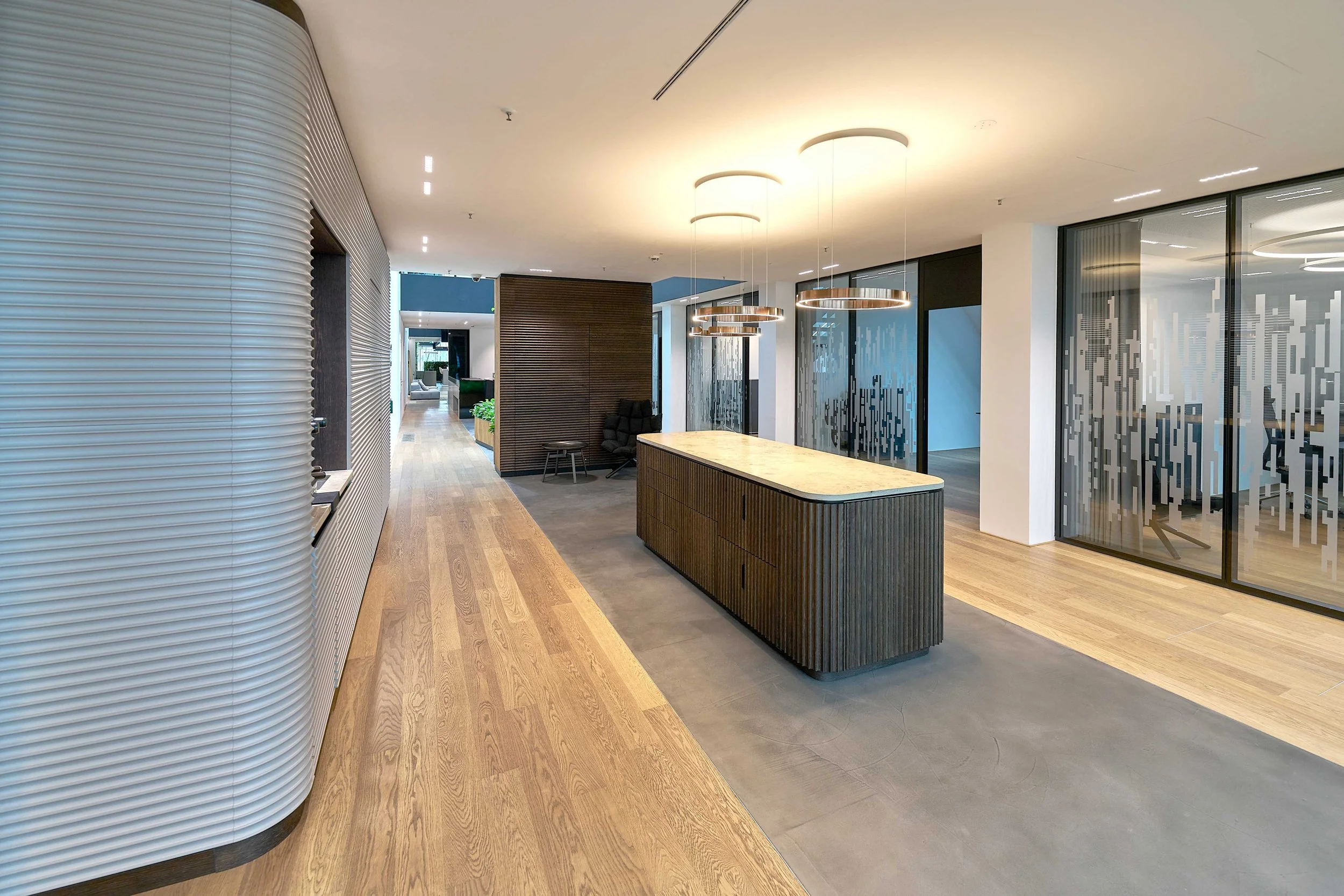EMH Partners
Office Redesign EMH Partners Munich
ABoth in terms of design and the existing spatial architecture, making the EMH office a distinctive place for employees and customers was the challenge.
The goal was to maximize usable space from limited area and to translate EMH’s corporate identity into an adequate and vibrant design language.
On the lower floor of the two-story office, there is a reception area, a large open space, two large conference rooms, individual offices, the kitchen, and a more casual employee area. The upper floor now includes an additional internal conference room, two more offices, and lounge areas for employees.
Client: EMH Partners GmbH
Design & Interiors: Markus Benesch Creates, Munich
Art Direction: Markus Benesch Creates, Munich
Construction: 12/2023 – 01/2024
Lot Size: 1260 m2












